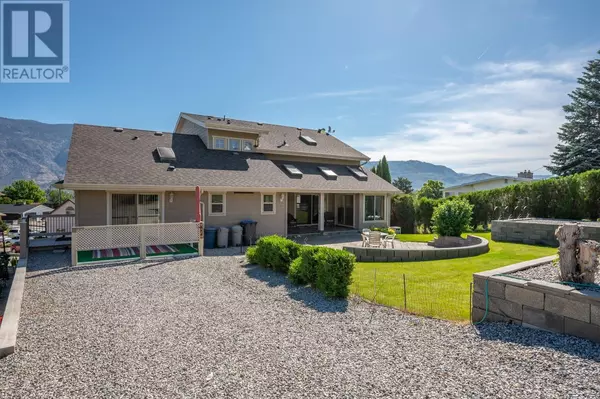44 CACTUS Crescent Osoyoos, BC V0H1V1
UPDATED:
Key Details
Property Type Single Family Home
Sub Type Freehold
Listing Status Active
Purchase Type For Sale
Square Footage 4,054 sqft
Price per Sqft $271
Subdivision Osoyoos
MLS® Listing ID 10305852
Bedrooms 5
Half Baths 2
Originating Board Association of Interior REALTORS®
Year Built 2005
Lot Size 8,712 Sqft
Acres 8712.0
Property Description
Location
State BC
Zoning Unknown
Rooms
Extra Room 1 Second level Measurements not available 5pc Bathroom
Extra Room 2 Second level 8'5'' x 18'0'' Other
Extra Room 3 Second level 10'9'' x 16'4'' Den
Extra Room 4 Second level 21'2'' x 16'10'' Primary Bedroom
Extra Room 5 Lower level Measurements not available 2pc Bathroom
Extra Room 6 Lower level 6'3'' x 7'2'' Den
Interior
Heating Forced air, See remarks
Cooling Central air conditioning
Exterior
Garage Yes
Garage Spaces 2.0
Garage Description 2
Waterfront No
View Y/N No
Roof Type Unknown
Total Parking Spaces 2
Private Pool No
Building
Story 2.5
Sewer Municipal sewage system
Others
Ownership Freehold







