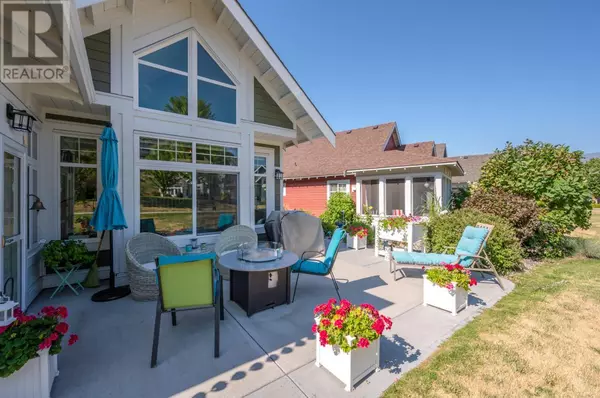2450 RADIO TOWER RD #126 Oliver, BC V0H1T1
UPDATED:
Key Details
Property Type Single Family Home
Sub Type Leasehold/Leased Land
Listing Status Active
Purchase Type For Sale
Square Footage 1,213 sqft
Price per Sqft $650
Subdivision Oliver Rural
MLS® Listing ID 10306245
Style Cottage
Bedrooms 3
Condo Fees $535/mo
Originating Board Association of Interior REALTORS®
Year Built 2013
Lot Size 3,049 Sqft
Acres 3049.2
Property Description
Location
State BC
Zoning Unknown
Rooms
Extra Room 1 Second level 7'9'' x 8'7'' Loft
Extra Room 2 Second level 11'4'' x 9'9'' Bedroom
Extra Room 3 Main level 14'3'' x 12'9'' Sunroom
Extra Room 4 Main level 10'6'' x 10'1'' Primary Bedroom
Extra Room 5 Main level 14'7'' x 17'6'' Living room
Extra Room 6 Main level 10'5'' x 14'3'' Kitchen
Interior
Heating Baseboard heaters, ,
Cooling See Remarks
Exterior
Garage No
Community Features Recreational Facilities, Pet Restrictions
Waterfront Yes
View Y/N Yes
View Mountain view
Roof Type Unknown
Total Parking Spaces 2
Private Pool Yes
Building
Lot Description Landscaped, Level
Story 2
Sewer See remarks
Architectural Style Cottage
Others
Ownership Leasehold/Leased Land







