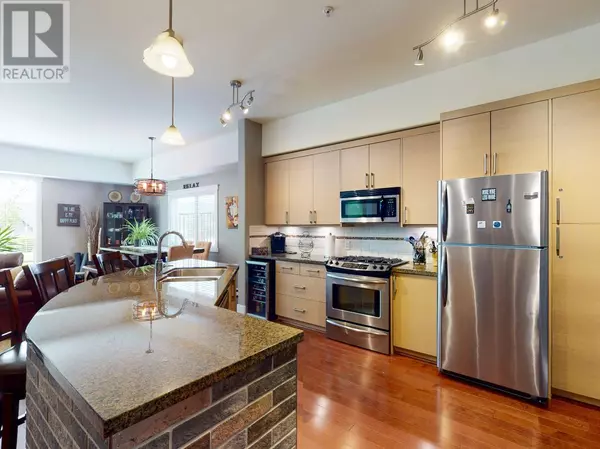5003 OLEANDER DR #406 Osoyoos, BC V0H1V1
UPDATED:
Key Details
Property Type Condo
Sub Type Strata
Listing Status Active
Purchase Type For Sale
Square Footage 1,341 sqft
Price per Sqft $461
Subdivision Osoyoos
MLS® Listing ID 10310574
Style Other
Bedrooms 2
Condo Fees $786/mo
Originating Board Association of Interior REALTORS®
Year Built 2009
Property Description
Location
State BC
Zoning Unknown
Rooms
Extra Room 1 Main level 14' x 13'6'' Primary Bedroom
Extra Room 2 Main level 14'10'' x 16' Living room
Extra Room 3 Main level 16'6'' x 12'11'' Kitchen
Extra Room 4 Main level Measurements not available 4pc Ensuite bath
Extra Room 5 Main level 7' x 16' Dining room
Extra Room 6 Main level 8'6'' x 12'4'' Den
Interior
Heating See remarks
Cooling Central air conditioning
Exterior
Garage No
Community Features Rentals Allowed
Waterfront Yes
View Y/N Yes
View Mountain view
Roof Type Unknown,Unknown
Total Parking Spaces 1
Private Pool Yes
Building
Lot Description Underground sprinkler
Story 1
Sewer Municipal sewage system
Architectural Style Other
Others
Ownership Strata







