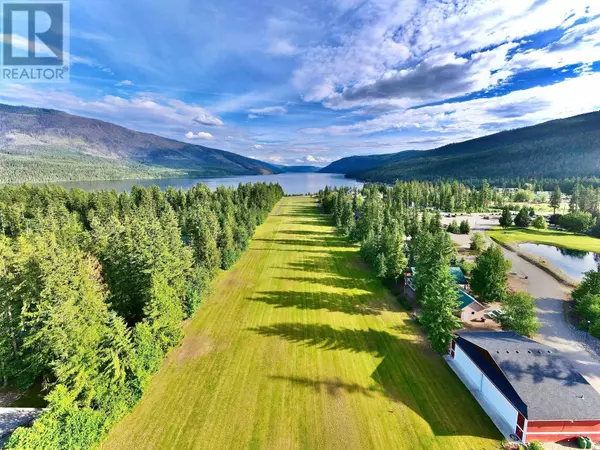3525 Enderby Mabel Lake RD #18 Enderby, BC V0E1V5
UPDATED:
Key Details
Property Type Single Family Home
Sub Type Leasehold
Listing Status Active
Purchase Type For Sale
Square Footage 686 sqft
Price per Sqft $785
Subdivision Mabel Lake South
MLS® Listing ID 10318120
Bedrooms 1
Condo Fees $1,348/ann
Originating Board Association of Interior REALTORS®
Year Built 1996
Lot Size 0.300 Acres
Acres 13068.0
Property Description
Location
State BC
Zoning Unknown
Rooms
Extra Room 1 Main level 12' x 8' Dining room
Extra Room 2 Main level 16' x 12' Living room
Extra Room 3 Main level Measurements not available Full bathroom
Extra Room 4 Main level 8' x 12' Kitchen
Extra Room 5 Main level 12' x 12' Primary Bedroom
Interior
Heating Baseboard heaters, Stove
Exterior
Garage Yes
Garage Spaces 2.0
Garage Description 2
Community Features Pets Allowed
View Y/N No
Total Parking Spaces 2
Private Pool No
Building
Story 1
Sewer Septic tank
Others
Ownership Leasehold







