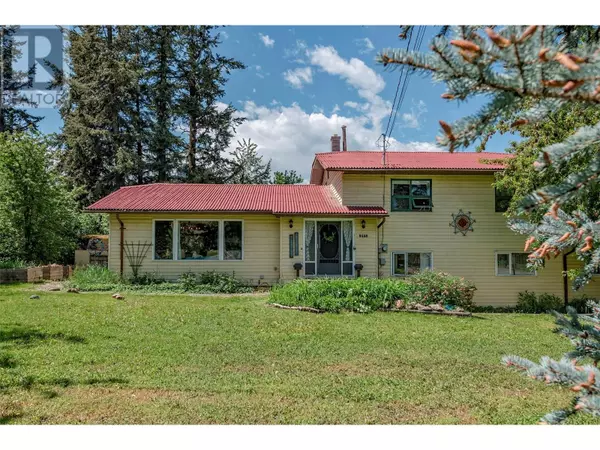9486 Angus Drive Coldstream, BC V1B3G2
UPDATED:
Key Details
Property Type Single Family Home
Sub Type Freehold
Listing Status Active
Purchase Type For Sale
Square Footage 2,803 sqft
Price per Sqft $281
Subdivision Lavington
MLS® Listing ID 10314757
Bedrooms 4
Originating Board Association of Interior REALTORS®
Year Built 1987
Lot Size 0.640 Acres
Acres 27878.4
Property Description
Location
State BC
Zoning Unknown
Rooms
Extra Room 1 Second level 10'8'' x 8'8'' Bedroom
Extra Room 2 Second level 10'8'' x 13'10'' Bedroom
Extra Room 3 Second level 12'7'' x 7'9'' Full bathroom
Extra Room 4 Second level 9'2'' x 6'7'' Full ensuite bathroom
Extra Room 5 Second level 15'4'' x 14' Primary Bedroom
Extra Room 6 Basement 6'4'' x 3'10'' Utility room
Interior
Heating Forced air
Cooling Window air conditioner
Flooring Carpeted, Laminate
Exterior
Garage No
Waterfront No
View Y/N No
Private Pool Yes
Building
Story 3
Sewer Septic tank
Others
Ownership Freehold







