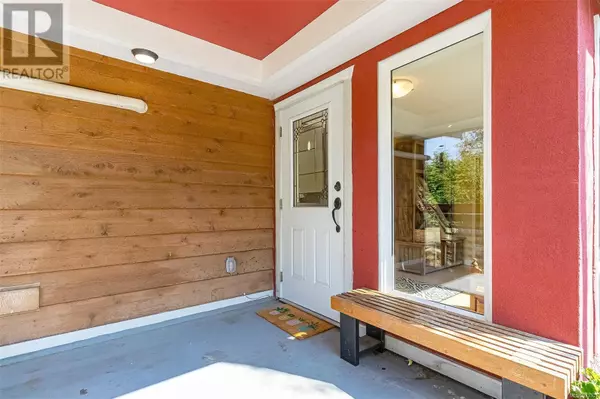4015 Telegraph Rd Cobble Hill, BC V0R1L4

UPDATED:
Key Details
Property Type Single Family Home
Sub Type Freehold
Listing Status Active
Purchase Type For Sale
Square Footage 2,046 sqft
Price per Sqft $469
Subdivision Cobble Hill
MLS® Listing ID 973301
Bedrooms 2
Originating Board Vancouver Island Real Estate Board
Year Built 1966
Lot Size 2.250 Acres
Acres 98010.0
Property Description
Location
State BC
Zoning Agricultural
Rooms
Extra Room 1 Main level 3-Piece Bathroom
Extra Room 2 Main level 10'5 x 13'1 Bedroom
Extra Room 3 Main level 11'4 x 11'7 Primary Bedroom
Extra Room 4 Main level 10'4 x 12'1 Kitchen
Extra Room 5 Main level Measurements not available x 12 ft Dining nook
Extra Room 6 Main level Measurements not available x 12 ft Dining room
Interior
Heating Baseboard heaters, Heat Pump,
Cooling Air Conditioned
Fireplaces Number 1
Exterior
Parking Features No
View Y/N No
Total Parking Spaces 4
Private Pool No
Others
Ownership Freehold







