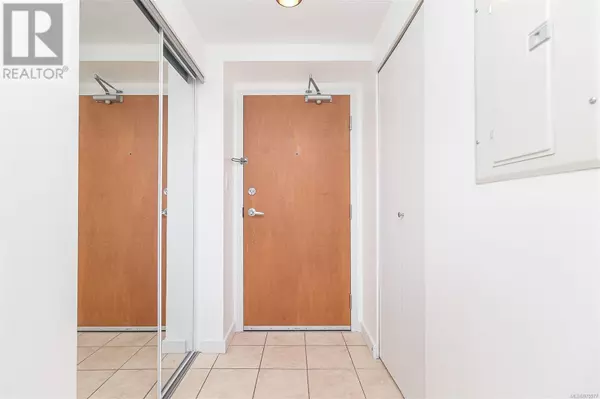732 Cormorant ST #802 Victoria, BC V8W4A5
Rooz Zare
rooz@rooz.caUPDATED:
Key Details
Property Type Condo
Sub Type Strata
Listing Status Active
Purchase Type For Sale
Square Footage 805 sqft
Price per Sqft $742
Subdivision The Corazon
MLS® Listing ID 975577
Bedrooms 2
Condo Fees $385/mo
Originating Board Victoria Real Estate Board
Year Built 2006
Lot Size 733 Sqft
Acres 733.0
Property Description
Location
State BC
Zoning Residential/Commercial
Rooms
Extra Room 1 Main level 9' x 8' Balcony
Extra Room 2 Main level 10' x 10' Bedroom
Extra Room 3 Main level 10' x 11' Primary Bedroom
Extra Room 4 Main level 4-Piece Bathroom
Extra Room 5 Main level 8' x 7' Kitchen
Extra Room 6 Main level 10' x 9' Dining room
Interior
Heating Baseboard heaters, ,
Cooling None
Exterior
Parking Features Yes
Community Features Pets Allowed With Restrictions, Family Oriented
View Y/N Yes
View City view, Mountain view, Ocean view
Total Parking Spaces 1
Private Pool No
Others
Ownership Strata
Acceptable Financing Monthly
Listing Terms Monthly
Agent






