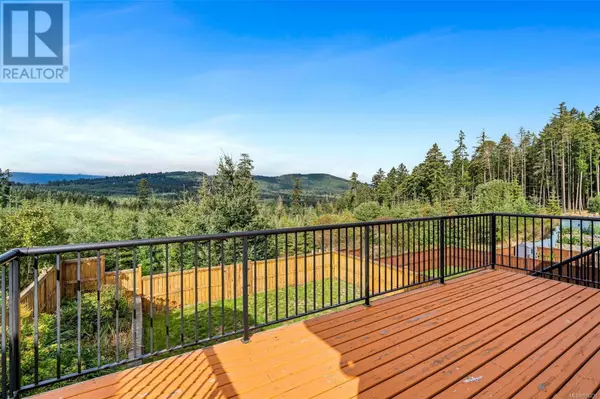1084 Fitzgerald Rd Shawnigan Lake, BC V0R2W3

UPDATED:
Key Details
Property Type Condo
Sub Type Strata
Listing Status Active
Purchase Type For Sale
Square Footage 2,922 sqft
Price per Sqft $246
Subdivision Shawnigan
MLS® Listing ID 976238
Bedrooms 3
Condo Fees $85/mo
Originating Board Victoria Real Estate Board
Year Built 2010
Lot Size 4,879 Sqft
Acres 4879.0
Property Description
Location
State BC
Zoning Residential
Rooms
Extra Room 1 Lower level 24'1 x 11'10 Patio
Extra Room 2 Lower level 10'3 x 9'3 Storage
Extra Room 3 Lower level 4-Piece Bathroom
Extra Room 4 Lower level 10'3 x 4'11 Laundry room
Extra Room 5 Lower level 10'3 x 11'2 Office
Extra Room 6 Lower level 10'3 x 13'2 Bedroom
Interior
Heating Forced air, , ,
Cooling None
Fireplaces Number 2
Exterior
Parking Features No
Community Features Pets Allowed, Family Oriented
View Y/N No
Total Parking Spaces 3
Private Pool No
Others
Ownership Strata
Acceptable Financing Monthly
Listing Terms Monthly







