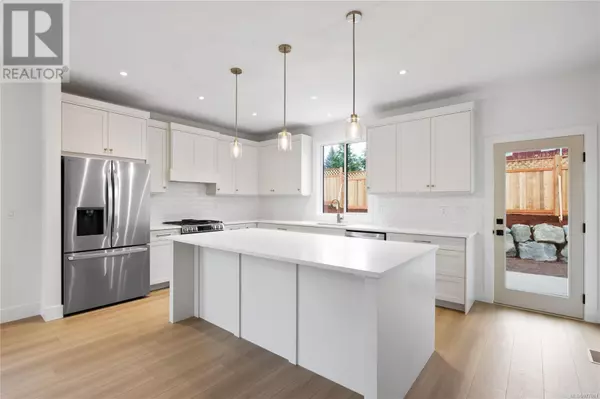See all 81 photos
$974,900
Est. payment /mo
5 BD
3 BA
3,040 SqFt
Price Dropped by $24K
112 Burns Pl Ladysmith, BC V9G1P8
UPDATED:
Key Details
Property Type Single Family Home
Sub Type Freehold
Listing Status Active
Purchase Type For Sale
Square Footage 3,040 sqft
Price per Sqft $320
Subdivision Ladysmith
MLS® Listing ID 977681
Bedrooms 5
Originating Board Vancouver Island Real Estate Board
Year Built 2024
Lot Size 5,063 Sqft
Acres 5063.0
Property Description
Brand-new, semi-custom home nestled in a tranquil cul-de-sac. This stunning property offers an open-concept layout with high ceilings & large windows, creating a bright and airy atmosphere. The gourmet kitchen features SS appliances, custom cabinetry, & quartz countertops, with a large island perfect for both entertaining & everyday living. Enjoy access to the back yard and patio from the kitchen. The main level features 3 spacious bedrooms, including a luxurious primary suite with 2 W/I closets & ensuite. On the lower level there is another room that can be used as a 4th bedroom or den & a large, self-contained 2-bedroom suite with a private entrance, ideal for rental income or guests. From the open-concept living areas to the high-quality materials used throughout, every element has been carefully selected & is equipped with the latest in modern amenities, including energy-efficient appliances, hardi-plank siding, BBQ box, HW on demand, R/I for heat pump, ensuring comfort and convenience for years to come. Located close to shops, restaurants, and natural attractions, in Ladysmith and 20 minutes to Nanaimo this home offers the perfect blend of comfort and lifestyle. (id:24570)
Location
State BC
Zoning Residential
Rooms
Extra Room 1 Lower level 9'0 x 9'7 Office
Extra Room 2 Lower level 8'9 x 5'0 Other
Extra Room 3 Lower level 3'8 x 10'4 Entrance
Extra Room 4 Main level 4-Piece Bathroom
Extra Room 5 Main level 9'4 x 11'11 Bedroom
Extra Room 6 Main level 9'4 x 10'7 Bedroom
Interior
Heating ,
Cooling None
Fireplaces Number 1
Exterior
Garage Yes
Waterfront No
View Y/N No
Total Parking Spaces 4
Private Pool No
Others
Ownership Freehold







