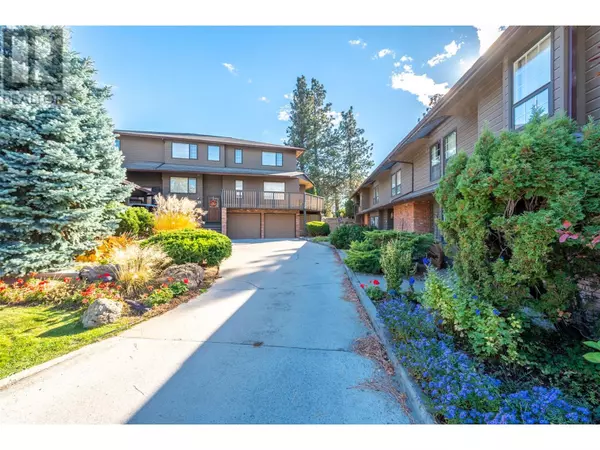144 SUMAC RIDGE DR #11 Summerland, BC V0H1Z6
UPDATED:
Key Details
Property Type Townhouse
Sub Type Townhouse
Listing Status Active
Purchase Type For Sale
Square Footage 2,250 sqft
Price per Sqft $228
Subdivision Summerland Rural
MLS® Listing ID 10326150
Bedrooms 3
Half Baths 1
Condo Fees $676/mo
Originating Board Association of Interior REALTORS®
Year Built 1982
Property Description
Location
State BC
Zoning Unknown
Rooms
Extra Room 1 Second level 13'0'' x 17'7'' Primary Bedroom
Extra Room 2 Second level 9'4'' x 12'4'' Bedroom
Extra Room 3 Second level 109'5'' x 15'2'' Bedroom
Extra Room 4 Second level 8'11'' x 15'0'' 4pc Ensuite bath
Extra Room 5 Second level 6'4'' x 7'8'' 4pc Bathroom
Extra Room 6 Lower level 8'0'' x 5'5'' Storage
Interior
Heating , Hot Water, Other
Cooling Wall unit
Fireplaces Type Decorative
Exterior
Garage No
Community Features Pets Allowed With Restrictions
Waterfront No
View Y/N No
Roof Type Unknown
Total Parking Spaces 2
Private Pool No
Building
Lot Description Underground sprinkler
Story 3
Sewer Septic tank
Others
Ownership Strata







