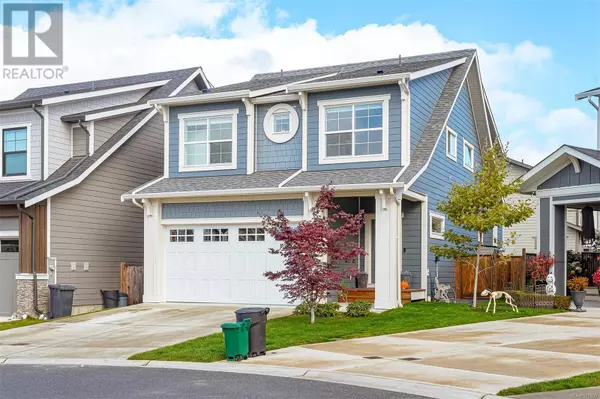306 Whimbrel Pl Colwood, BC V9C2B2
UPDATED:
Key Details
Property Type Single Family Home
Sub Type Freehold
Listing Status Active
Purchase Type For Sale
Square Footage 3,415 sqft
Price per Sqft $380
Subdivision Royal Bay
MLS® Listing ID 978857
Style Other
Bedrooms 5
Originating Board Victoria Real Estate Board
Year Built 2020
Lot Size 4,404 Sqft
Acres 4404.0
Property Description
Location
State BC
Zoning Residential
Rooms
Extra Room 1 Second level 14 ft X 14 ft Bedroom
Extra Room 2 Second level 4-Piece Bathroom
Extra Room 3 Second level 5 ft X 7 ft Laundry room
Extra Room 4 Second level 5-Piece Ensuite
Extra Room 5 Second level 13 ft X 14 ft Primary Bedroom
Extra Room 6 Second level 12 ft X 12 ft Bedroom
Interior
Heating Heat Pump
Cooling Air Conditioned, Central air conditioning
Fireplaces Number 1
Exterior
Garage No
Waterfront No
View Y/N No
Total Parking Spaces 4
Private Pool No
Building
Architectural Style Other
Others
Ownership Freehold







