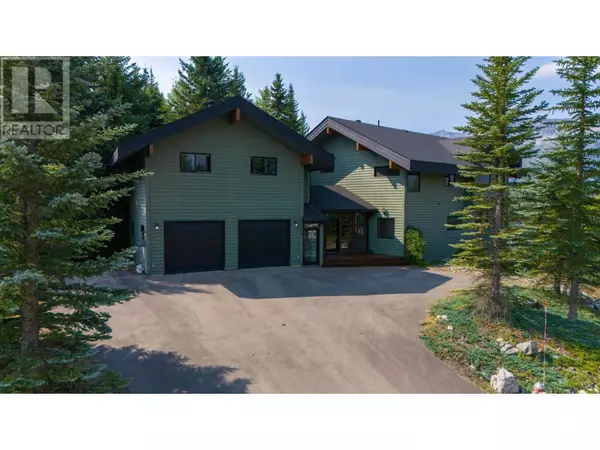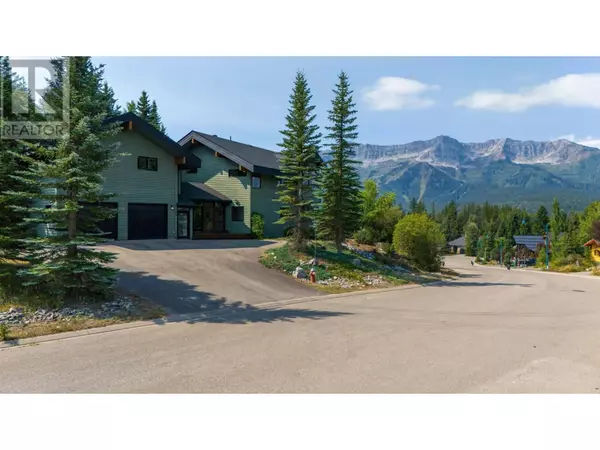24 CEDAR BOWL Drive Fernie, BC V0B1M4
UPDATED:
Key Details
Property Type Single Family Home
Sub Type Freehold
Listing Status Active
Purchase Type For Sale
Square Footage 4,277 sqft
Price per Sqft $479
Subdivision Fernie
MLS® Listing ID 2478913
Bedrooms 6
Half Baths 2
Originating Board Association of Interior REALTORS®
Year Built 2000
Lot Size 0.370 Acres
Acres 16117.2
Property Description
Location
State BC
Zoning Unknown
Rooms
Extra Room 1 Second level 9'7'' x 4'0'' Foyer
Extra Room 2 Second level 25'7'' x 19'5'' Primary Bedroom
Extra Room 3 Second level 19'8'' x 15'8'' Family room
Extra Room 4 Second level Measurements not available 4pc Ensuite bath
Extra Room 5 Second level 8'10'' x 12'6'' Bedroom
Extra Room 6 Second level Measurements not available 2pc Bathroom
Interior
Heating In Floor Heating, Hot Water
Flooring Hardwood, Linoleum, Tile
Fireplaces Type Conventional
Exterior
Garage Yes
Garage Spaces 2.0
Garage Description 2
Waterfront No
View Y/N Yes
View Mountain view, Valley view
Roof Type Unknown
Total Parking Spaces 2
Private Pool No
Building
Lot Description Landscaped, Sloping, Wooded area
Sewer Municipal sewage system
Others
Ownership Freehold







