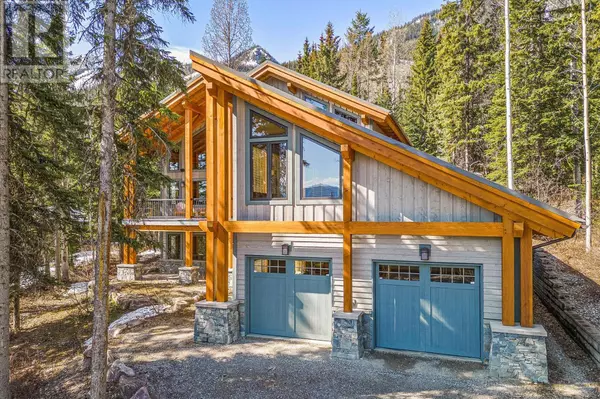1602 THOMPSON Crescent Golden, BC V0A1H2

UPDATED:
Key Details
Property Type Single Family Home
Sub Type Freehold
Listing Status Active
Purchase Type For Sale
Square Footage 4,420 sqft
Price per Sqft $1,018
Subdivision Kicking Horse Resort Area
MLS® Listing ID 2470740
Bedrooms 4
Condo Fees $148/mo
Originating Board Association of Interior REALTORS®
Year Built 2010
Lot Size 0.330 Acres
Acres 14374.8
Property Description
Location
State BC
Zoning Unknown
Rooms
Extra Room 1 Second level 20'9'' x 26'10'' Loft
Extra Room 2 Basement 16'8'' x 31'2'' Primary Bedroom
Extra Room 3 Basement 12'0'' x 15'4'' Dining room
Extra Room 4 Basement 20'3'' x 16'6'' Living room
Extra Room 5 Basement Measurements not available 4pc Ensuite bath
Extra Room 6 Basement 7'1'' x 5'2'' Other
Interior
Heating Forced air,
Flooring Hardwood
Fireplaces Type Unknown
Exterior
Parking Features Yes
Garage Spaces 2.0
Garage Description 2
Community Features Pets Allowed, Rentals Allowed
View Y/N Yes
View Mountain view, Valley view
Roof Type Unknown
Total Parking Spaces 8
Private Pool No
Building
Sewer Municipal sewage system
Others
Ownership Freehold







