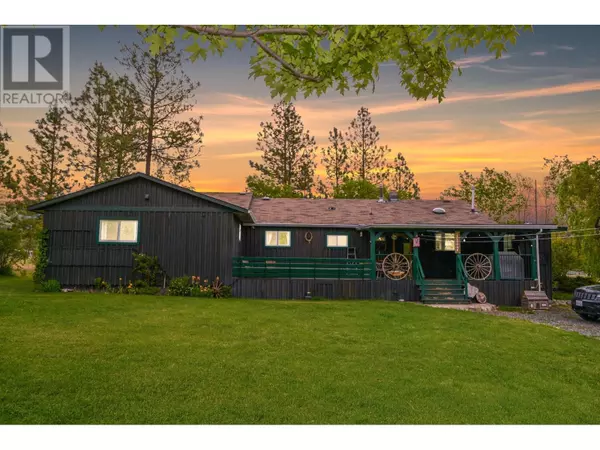2515 ABERDEEN Road Merritt, BC V0K1Y0

Rooz Zare
rooz@rooz.caUPDATED:
Key Details
Property Type Single Family Home
Sub Type Freehold
Listing Status Active
Purchase Type For Sale
Square Footage 2,073 sqft
Price per Sqft $434
Subdivision Merritt
MLS® Listing ID 179575
Style Ranch
Bedrooms 3
Originating Board Association of Interior REALTORS®
Year Built 1980
Lot Size 3.550 Acres
Acres 154638.0
Property Description
Location
State BC
Zoning Unknown
Rooms
Extra Room 1 Basement 21'0'' x 13'0'' Utility room
Extra Room 2 Main level 15'9'' x 11'0'' Dining room
Extra Room 3 Main level 9'7'' x 9'7'' Den
Extra Room 4 Main level 20'0'' x 12'0'' Kitchen
Extra Room 5 Main level 15'4'' x 17'0'' Primary Bedroom
Extra Room 6 Main level 14'0'' x 7'8'' Laundry room
Interior
Heating Forced air, See remarks
Cooling Central air conditioning
Flooring Carpeted, Ceramic Tile, Hardwood, Laminate, Vinyl
Fireplaces Type Unknown
Exterior
Parking Features No
Fence Fence
Community Features Family Oriented, Rural Setting, Pets Allowed
View Y/N Yes
View View (panoramic)
Roof Type Unknown
Total Parking Spaces 3
Private Pool No
Building
Lot Description Landscaped, Level, Wooded area, Underground sprinkler
Architectural Style Ranch
Others
Ownership Freehold

Agent






