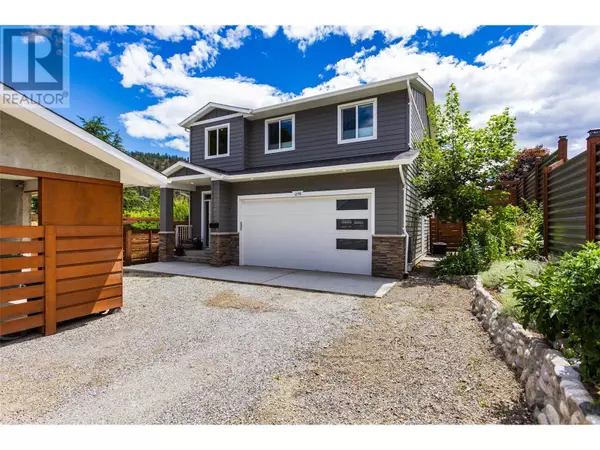1259 Rio Drive Kelowna, BC V1V1e2
UPDATED:
Key Details
Property Type Condo
Sub Type Strata
Listing Status Active
Purchase Type For Sale
Square Footage 2,319 sqft
Price per Sqft $495
Subdivision Glenmore
MLS® Listing ID 10328963
Bedrooms 4
Half Baths 1
Originating Board Association of Interior REALTORS®
Year Built 2020
Lot Size 6,098 Sqft
Acres 6098.4
Property Description
Location
State BC
Zoning Unknown
Rooms
Extra Room 1 Second level 5'11'' x 10'10'' Other
Extra Room 2 Second level 9'8'' x 10'10'' Bedroom
Extra Room 3 Second level 9'8'' x 10'9'' Bedroom
Extra Room 4 Second level 13'10'' x 10'11'' Primary Bedroom
Extra Room 5 Second level 8'3'' x 7'9'' 4pc Bathroom
Extra Room 6 Second level 8'3'' x 10'11'' 3pc Ensuite bath
Interior
Heating Forced air
Cooling Central air conditioning
Exterior
Garage Yes
Garage Spaces 2.0
Garage Description 2
Community Features Pets Allowed
Waterfront No
View Y/N No
Total Parking Spaces 2
Private Pool No
Building
Story 2
Sewer Municipal sewage system
Others
Ownership Strata







