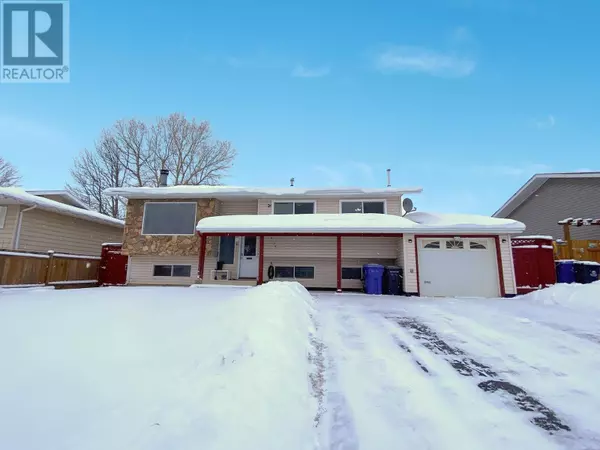9116 97 AVENUE Fort St. John, BC V1J5E3

UPDATED:
Key Details
Property Type Single Family Home
Sub Type Freehold
Listing Status Active
Purchase Type For Sale
Square Footage 2,051 sqft
Price per Sqft $185
MLS® Listing ID R2946795
Style Split level entry
Bedrooms 6
Originating Board BC Northern Real Estate Board
Year Built 1978
Lot Size 6,567 Sqft
Acres 6567.0
Property Description
Location
State BC
Rooms
Extra Room 1 Basement 19 ft , 1 in X 12 ft , 5 in Family room
Extra Room 2 Basement 12 ft , 7 in X 12 ft , 6 in Bedroom 4
Extra Room 3 Basement 12 ft , 7 in X 12 ft , 9 in Bedroom 5
Extra Room 4 Basement 8 ft , 4 in X 6 ft Laundry room
Extra Room 5 Basement 11 ft , 7 in X 12 ft , 1 in Bedroom 6
Extra Room 6 Main level 6 ft , 6 in X 12 ft , 5 in Foyer
Interior
Heating Forced air,
Exterior
Parking Features Yes
Garage Spaces 1.0
Garage Description 1
View Y/N No
Roof Type Conventional
Private Pool No
Building
Story 2
Architectural Style Split level entry
Others
Ownership Freehold







