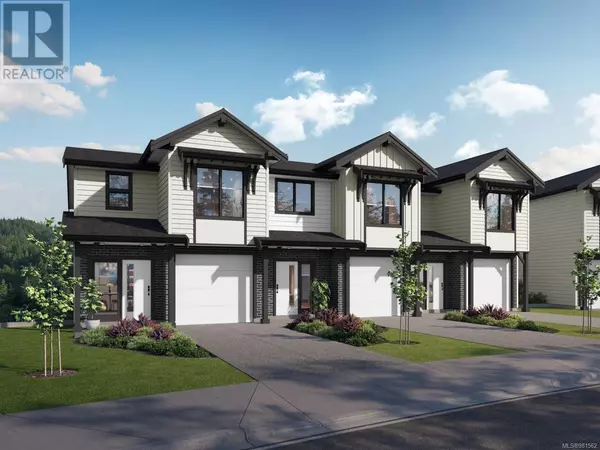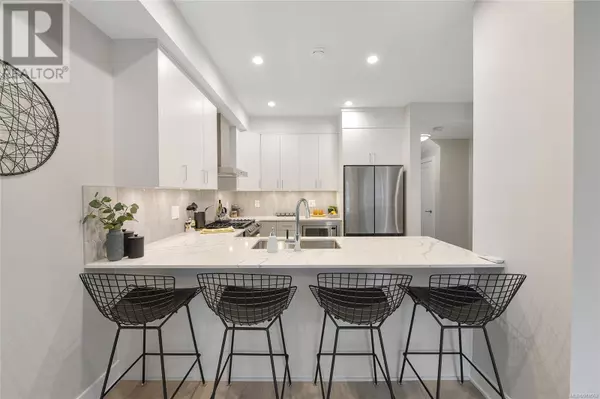1455 Atlas Dr Langford, BC V9B7A7
Rooz Zare
rooz@rooz.caUPDATED:
Key Details
Property Type Townhouse
Sub Type Townhouse
Listing Status Active
Purchase Type For Sale
Square Footage 2,219 sqft
Price per Sqft $417
Subdivision Westhills
MLS® Listing ID 981562
Bedrooms 3
Condo Fees $138/mo
Originating Board Victoria Real Estate Board
Year Built 2024
Lot Size 2,634 Sqft
Acres 2634.0
Property Description
Location
State BC
Zoning Residential
Rooms
Extra Room 1 Second level 10'0 x 10'0 Bedroom
Extra Room 2 Second level 10'0 x 10'0 Bedroom
Extra Room 3 Second level 5'0 x 6'4 Laundry room
Extra Room 4 Second level 3-Piece Bathroom
Extra Room 5 Second level 4-Piece Ensuite
Extra Room 6 Second level 13'8 x 12'0 Primary Bedroom
Interior
Heating Baseboard heaters, Heat Pump,
Cooling Air Conditioned, Wall unit
Fireplaces Number 1
Exterior
Parking Features No
Community Features Pets Allowed, Family Oriented
View Y/N No
Total Parking Spaces 2
Private Pool No
Others
Ownership Strata
Acceptable Financing Monthly
Listing Terms Monthly
Agent






