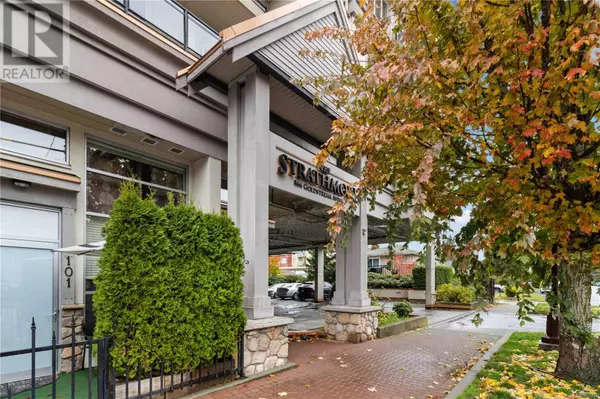866 Goldstream AVE #306 Langford, BC V9B2X9
UPDATED:
Key Details
Property Type Condo
Sub Type Strata
Listing Status Active
Purchase Type For Sale
Square Footage 1,032 sqft
Price per Sqft $531
Subdivision Langford Proper
MLS® Listing ID 983004
Bedrooms 2
Condo Fees $401/mo
Originating Board Victoria Real Estate Board
Year Built 2008
Lot Size 1,038 Sqft
Acres 1038.0
Property Description
Location
State BC
Zoning Residential
Rooms
Extra Room 1 Main level 8'11 x 5'4 Den
Extra Room 2 Main level Measurements not available x 10 ft Bedroom
Extra Room 3 Main level 4-Piece Ensuite
Extra Room 4 Main level 4-Piece Bathroom
Extra Room 5 Main level 14' x 11' Primary Bedroom
Extra Room 6 Main level 11' x 9' Kitchen
Interior
Heating Baseboard heaters, ,
Cooling None
Fireplaces Number 1
Exterior
Parking Features Yes
Community Features Pets Allowed With Restrictions, Family Oriented
View Y/N Yes
View City view, Mountain view
Total Parking Spaces 1
Private Pool No
Others
Ownership Strata
Acceptable Financing Monthly
Listing Terms Monthly
Agent






