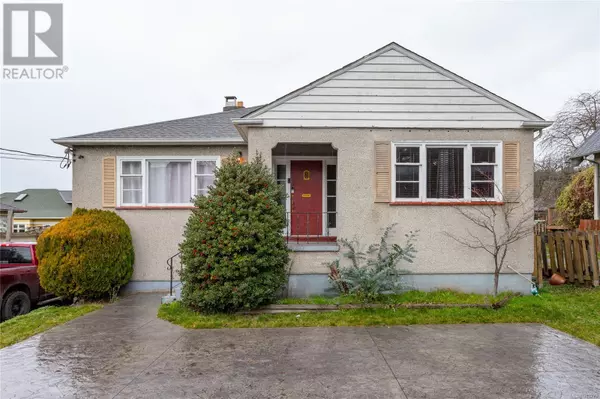See all 30 photos
$959,000
Est. payment /mo
4 BD
2 BA
2,543 SqFt
Active
1216 Hillside Ave Victoria, BC V8T2B2
REQUEST A TOUR If you would like to see this home without being there in person, select the "Virtual Tour" option and your agent will contact you to discuss available opportunities.
In-PersonVirtual Tour
Rooz Zare
rooz@rooz.caUPDATED:
Key Details
Property Type Single Family Home
Sub Type Freehold
Listing Status Active
Purchase Type For Sale
Square Footage 2,543 sqft
Price per Sqft $377
Subdivision Hillside
MLS® Listing ID 983279
Bedrooms 4
Originating Board Victoria Real Estate Board
Year Built 1946
Lot Size 5,616 Sqft
Acres 5616.0
Property Description
South-facing centrally located single-family home is walkable to all amenities and boasts an income helper. Featuring a low-care lot, ample parking, and a flexible layout make this an astute buy for first-time buyers/investors. 1946-built home offers 4 beds & 2 baths, with the lower level utilized as a 2 bed suite. Configure the home to suit (2-bd/2-bd OR 4-bd). The main level features a 2 bed/1 bath, a spacious living room with a wood-burning fireplace, oak hardwood floors, a separate dining room, a well-apportioned kitchen featuring access to the spacious rear deck, and a 4-piece bath with in-suite laundry. The lower level offers 2 bed/1 bath with a separate entry, an updated kitchen, a generous living area, ample storage, and in-suite laundry. Updates include new tile flooring & faucet in the upstairs kitchen, new paint, a newer hot water tank, a newer paved driveway, and more. All amenities, including parks, schools, shopping, golf course, trails, and more, are nearby! (id:24570)
Location
State BC
Zoning Residential
Rooms
Extra Room 1 Lower level 3' x 12' Storage
Extra Room 2 Lower level 8' x 5' Storage
Extra Room 3 Lower level 4-Piece Bathroom
Extra Room 4 Lower level 12' x 10' Bedroom
Extra Room 5 Lower level 10' x 13' Bedroom
Extra Room 6 Lower level 7' x 8' Entrance
Interior
Heating Baseboard heaters, ,
Cooling None
Fireplaces Number 1
Exterior
Parking Features No
View Y/N No
Total Parking Spaces 3
Private Pool No
Others
Ownership Freehold
Rooz Zare
Agent






