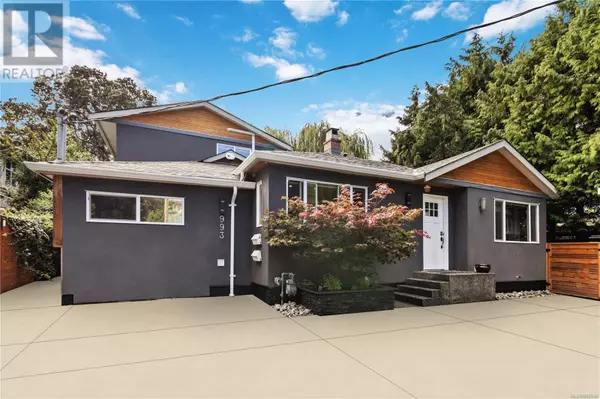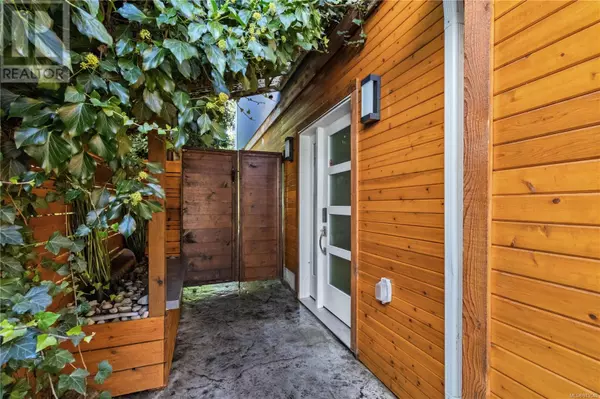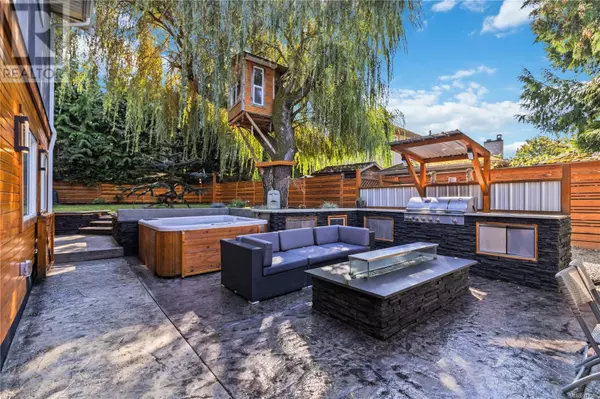993 Tolmie Ave Victoria, BC V8X3W8
UPDATED:
Key Details
Property Type Single Family Home
Sub Type Freehold
Listing Status Active
Purchase Type For Sale
Square Footage 3,190 sqft
Price per Sqft $454
Subdivision Mayfair
MLS® Listing ID 983540
Bedrooms 6
Originating Board Victoria Real Estate Board
Year Built 1948
Lot Size 7,112 Sqft
Acres 7112.0
Property Description
Location
State BC
Zoning Residential
Rooms
Extra Room 1 Second level 3-Piece Ensuite
Extra Room 2 Second level 4-Piece Bathroom
Extra Room 3 Second level 11 ft X 9 ft Bedroom
Extra Room 4 Second level 10 ft X 14 ft Primary Bedroom
Extra Room 5 Lower level 19 ft X 11 ft Family room
Extra Room 6 Main level 21 ft X 21 ft Patio
Interior
Heating Baseboard heaters, Heat Pump,
Cooling Air Conditioned, See Remarks
Fireplaces Number 1
Exterior
Parking Features No
View Y/N No
Total Parking Spaces 3
Private Pool No
Others
Ownership Freehold
Agent






