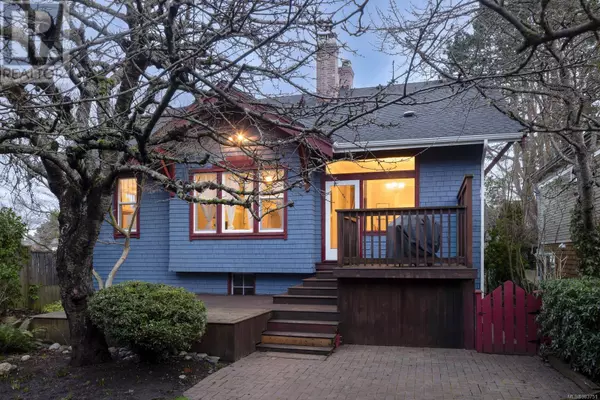310 Vancouver St Victoria, BC V8V3T1
Rooz Zare
rooz@rooz.caOPEN HOUSE
Sat Jan 18, 11:30am - 1:30pm
UPDATED:
Key Details
Property Type Single Family Home
Sub Type Freehold
Listing Status Active
Purchase Type For Sale
Square Footage 3,631 sqft
Price per Sqft $481
Subdivision Fairfield West
MLS® Listing ID 983751
Bedrooms 3
Originating Board Victoria Real Estate Board
Year Built 1911
Lot Size 6,120 Sqft
Acres 6120.0
Property Description
Location
State BC
Zoning Residential
Rooms
Extra Room 1 Second level 4-Piece Ensuite
Extra Room 2 Second level 12'7 x 15'10 Den
Extra Room 3 Second level 14'8 x 14'0 Primary Bedroom
Extra Room 4 Lower level 12'4 x 25'4 Laundry room
Extra Room 5 Main level 12'6 x 14'2 Primary Bedroom
Extra Room 6 Main level 4-Piece Ensuite
Interior
Heating Forced air,
Cooling None
Fireplaces Number 1
Exterior
Parking Features No
View Y/N No
Total Parking Spaces 1
Private Pool No
Others
Ownership Freehold
Agent






