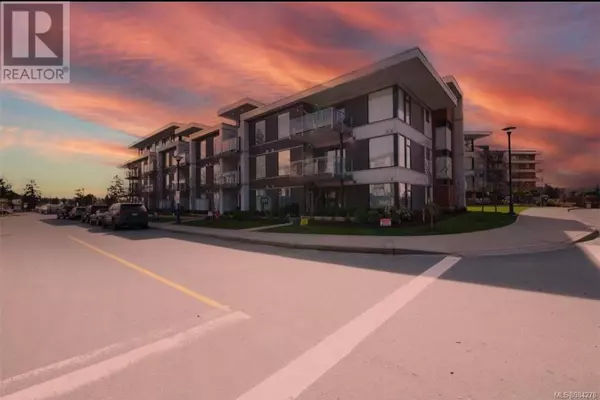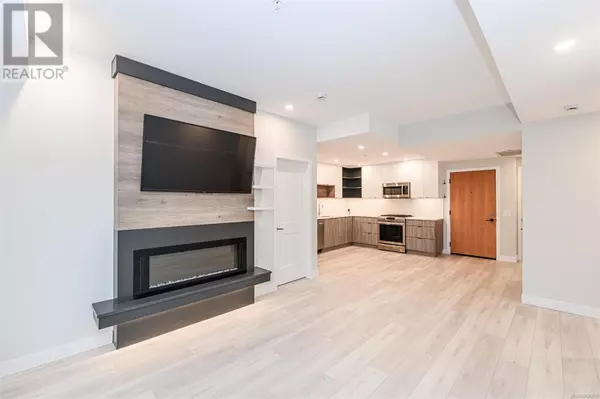950 Whirlaway CRES #414 Langford, BC V9B6W6
UPDATED:
Key Details
Property Type Condo
Sub Type Strata
Listing Status Active
Purchase Type For Sale
Square Footage 1,550 sqft
Price per Sqft $419
Subdivision Florence Lake
MLS® Listing ID 984278
Bedrooms 2
Condo Fees $422/mo
Originating Board Victoria Real Estate Board
Year Built 2018
Lot Size 1,550 Sqft
Acres 1550.0
Property Description
Location
State BC
Zoning Multi-Family
Rooms
Extra Room 1 Main level 9' x 8' Den
Extra Room 2 Main level 3-Piece Ensuite
Extra Room 3 Main level 10' x 11' Bedroom
Extra Room 4 Main level 4-Piece Bathroom
Extra Room 5 Main level 11' x 12' Primary Bedroom
Extra Room 6 Main level 10' x 12' Kitchen
Interior
Heating Heat Recovery Ventilation (HRV),
Cooling Air Conditioned
Fireplaces Number 1
Exterior
Parking Features Yes
Community Features Pets Allowed, Family Oriented
View Y/N No
Total Parking Spaces 2
Private Pool No
Others
Ownership Strata
Acceptable Financing Monthly
Listing Terms Monthly
Agent






