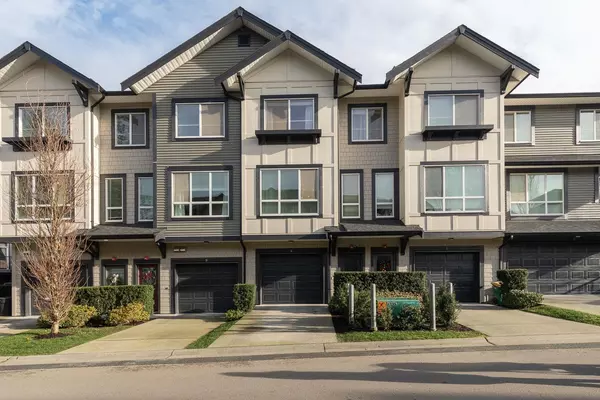See all 31 photos
$899,900
Est. payment /mo
3 BD
3 BA
1,334 SqFt
Open Sat 2PM-4PM
8570 204 #8 Langley, BC V2Y0T9
REQUEST A TOUR If you would like to see this home without being there in person, select the "Virtual Tour" option and your agent will contact you to discuss available opportunities.
In-PersonVirtual Tour
Rooz Zare
rooz@rooz.caOPEN HOUSE
Sat Jan 18, 2:00pm - 4:00pm
Sun Jan 19, 2:00pm - 4:00pm
UPDATED:
Key Details
Property Type Townhouse
Sub Type Townhouse
Listing Status Active
Purchase Type For Sale
Square Footage 1,334 sqft
Price per Sqft $674
MLS® Listing ID R2955943
Style 3 Level
Bedrooms 3
Condo Fees $236/mo
Originating Board Fraser Valley Real Estate Board
Property Description
Beautifully appointed 3 bedroom, 2 1/2 bathroom - 1,334 Sq. Ft. - townhome in much sought after Woodland Park that shows to perfection. Bright, spacious, open concept main floor with 9' ceilings, beautiful built-ins and powder room. Stylish kitchen with custom made island, stainless appliances, quartz countertops and gas cooktop. Sliding doors from the kitchen open directly onto your own private patio and fenced backyard leading into trails, green space and huge playground area. Upstairs you will find 3 good sized bedrooms, 2 luxurious bathrooms and laundry. Oversized attached 463 Sq. Ft. tandem garage with workshop and large storage area. Space for additional parking in your driveway as well as great visitor parking within the complex. Near recreation, excellent schools, shopping, Highway 1 and Carvolth Transit Exchange with express bus to Skytrain. Just move in and start living, this is the PERFECT place to call home! Visit realtor's website for video tour, floor plan & additional info. Easy to show. (id:24570)
Location
State BC
Interior
Heating Forced air,
Exterior
Parking Features Yes
Community Features Pets Allowed With Restrictions
View Y/N No
Total Parking Spaces 3
Private Pool No
Building
Lot Description Garden Area
Sewer Sanitary sewer, Storm sewer
Architectural Style 3 Level
Others
Ownership Strata
Rooz Zare
Agent






