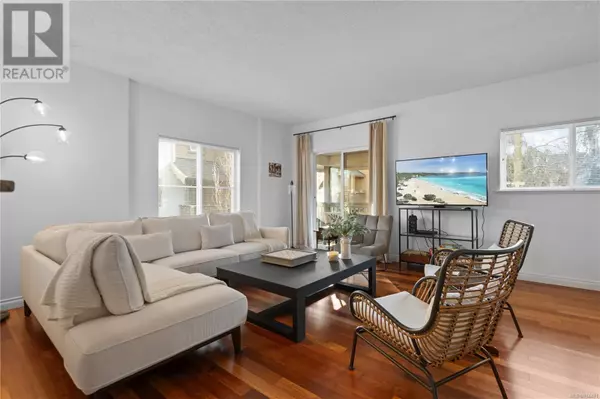1405 Mallek CRES #8 Victoria, BC V8T0A3
OPEN HOUSE
Sat Jan 18, 12:00pm - 1:30pm
UPDATED:
Key Details
Property Type Townhouse
Sub Type Townhouse
Listing Status Active
Purchase Type For Sale
Square Footage 2,458 sqft
Price per Sqft $382
Subdivision Copperwood Court
MLS® Listing ID 984491
Bedrooms 3
Condo Fees $511/mo
Originating Board Victoria Real Estate Board
Year Built 2006
Lot Size 2,394 Sqft
Acres 2394.0
Property Description
Location
State BC
Zoning Residential
Rooms
Extra Room 1 Second level 14 ft X 14 ft Primary Bedroom
Extra Room 2 Second level 11 ft X 12 ft Bedroom
Extra Room 3 Second level 12 ft X 12 ft Bedroom
Extra Room 4 Second level 4-Piece Ensuite
Extra Room 5 Second level 4-Piece Bathroom
Extra Room 6 Lower level 7 ft X 19 ft Entrance
Interior
Heating Baseboard heaters,
Cooling None
Fireplaces Number 1
Exterior
Parking Features Yes
Community Features Pets Allowed, Family Oriented
View Y/N No
Total Parking Spaces 2
Private Pool No
Others
Ownership Strata
Acceptable Financing Monthly
Listing Terms Monthly
Agent






